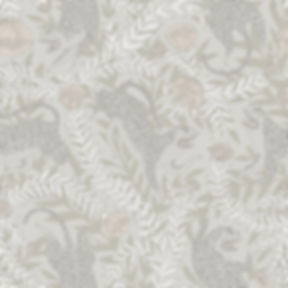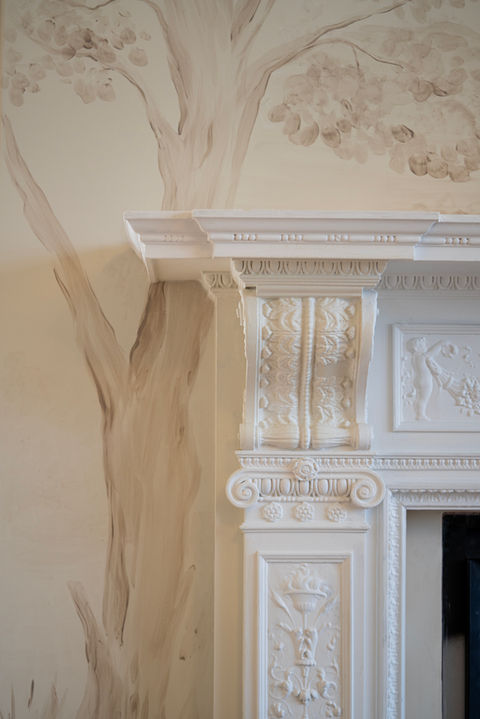
INTERIORS


We are a luxury interior design studio based in the Lake District, specialising in comprehensive residential interior design services, turn-key project management, and bespoke design solutions. From concept through to completion, we guide every stage of your project — including spatial planning, bathroom and kitchen design, bespoke cabinetry and joinery, furniture, fixtures & equipment (FF&E), colour and material specification, and installation oversight.
With deep expertise in residential interior design, space planning and project coordination in the Lake District and Cumbria, we combine considered creativity with meticulous execution to deliver personalised, beautifully crafted homes that reflect your lifestyle and the character of the region.
Our approach is tailored and collaborative: we manage everything from early design concept development and 3D visuals through to contractor coordination, procurement of furnishings and finishes, and final styling — ensuring a seamless experience and exceptional results at every scale.
PROJECT MANAGEMENT
At Patience & Gough, our strength lies in translating ideas into beautifully executed, liveable spaces. Our interior design project management service covers the full design and build journey — from early concept development and spatial planning through to procurement, coordination and final installation. Working across the Lake District, we collaborate closely with trusted local tradesmen, consultants and specialist makers, or lead projects directly in-house, depending on the scale and requirements. Our considered, hands-on approach ensures a seamless, coherent transition from design intent to finished interior — delivering turn-key residential projects that are thoughtfully managed, carefully detailed and resolved with clarity at every stage.

From concept to reality
Every project begins with our clients. We listen closely, immersing ourselves in your ideas, inspirations, and the stories you want your space to tell. From this foundation, we craft beautifully detailed, hand-drawn sketches, bringing your vision vividly to life.
With designs refined and your vision clearly articulated, we seamlessly move into project management. Handling every detail from sourcing materials and bespoke furniture design to coordinating trades and installations, we ensure the journey from concept to completion is effortless and enjoyable.
Our attentive approach means your space isn't just thoughtfully designed—it's flawlessly executed, creating interiors that are both stunning and genuinely personal.


Jason
Our experience of working with Patience and Gough (Ollie and Alice) could not have been better! The inspiration taken from spotting their work in a magazine, from dreaming that we too could commission something unique and wonderful, to the final product we now... Ollie and Alice have helped take our brief and turn it into reality...help with sourcing the wardrobe, shipping, digital mock up and then flawless high quality work. Could not recommend more highly. You too could have something that would proudly sit in Liberty London in your house!

John
We love the Patience & Gough fabric designs, so refreshingly different. Fell in love with the "Tora" tigers, Pistachio colour way particularly. We first used this to recover a little 1930's reading chair, selecting velvet in the medium scale pattern, absolutely delighted with the result from their upholsterer.
So when we were ready to refresh a guest bedroom, we wanted to use the lovely "Tora" tigers again. With P&G we plumped for the Pistachio Velvet again, with large windows, using the large scale pattern for the curtains works perfectly. With such care and attention to detail in the makeup, ensuring the pattern repeat was placed to maximum effect in the curtains, pelmet, tiebacks and with the smaller window blind being an absolute delight.
We wanted an oversized sized headboard, so went super king against the king bed. Deliberating between the medium or small scale pattern, Alice guided us to the small and it works perfectly. Along with their usual attention to detail, the choice of chamfered wooden dark-stained oak frames the fabric beautifully.
Wallpaper, ceiling colour and bold lighting choices, all complimenting the tigers and our existing furniture has resulted in a rich and cosy retreat.
P&G have recently launched some new colourways for the fabulous "Tora" tigers and we are drawn to Rubrae, just need another excuse......floor cushions for our sitting room has been mooted....Thank you Alice!

Aidan & Gill
We engaged Ollie and Alice at Patience & Gough for a multi-million-pound remodelling of our 1898 manor house. Our objective was to fully modernise the property while carefully preserving its historic character and architectural integrity.
Ollie and Alice interpreted our design vision with real sensitivity and precision, and the finished result is nothing short of outstanding. Their ability to coordinate seamlessly with a wide range of skilled trades ensured the project was executed smoothly from start to finish, and their choice of high-quality supply partners played a significant role in bringing our vision to life.
We would wholeheartedly recommend Patience & Gough to any homeowner or developer seeking to create a bold, considered statement that respectfully bridges heritage and contemporary living.

Interior Design FAQs
Unveiling Global Interiors Through Collaborations with World Renowned Tradesmen and Suppliers
Our interior style is contemporary and global. We use suppliers and artisans from across the globe to bring together unique and original interior spaces. Sourcing products and materials that surpass traditional building supplies and look for a greener solution to everyday needs. We work with you to bring your ideas and styles into a usable, functional and beautiful space and allow you to enjoy the stress free process of creating a home as unique as you are.






























